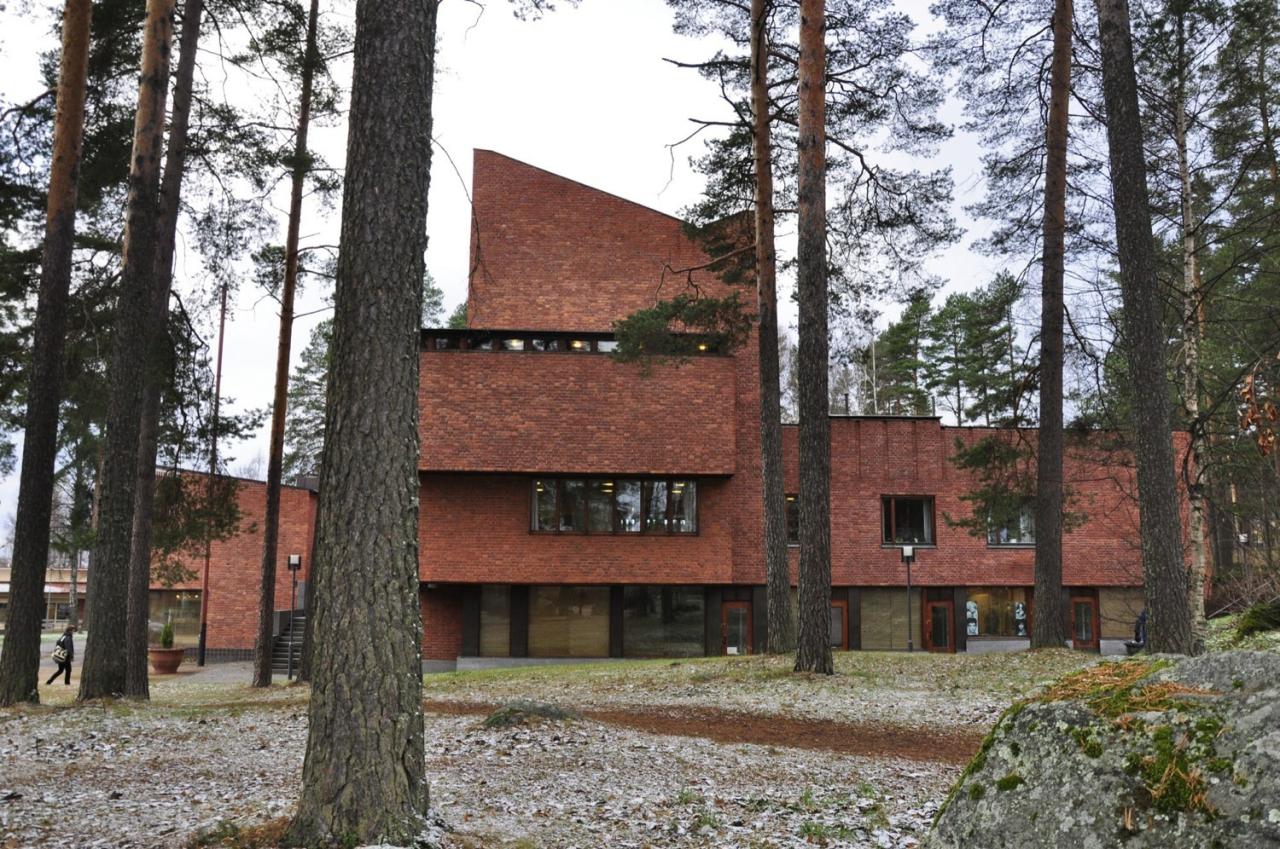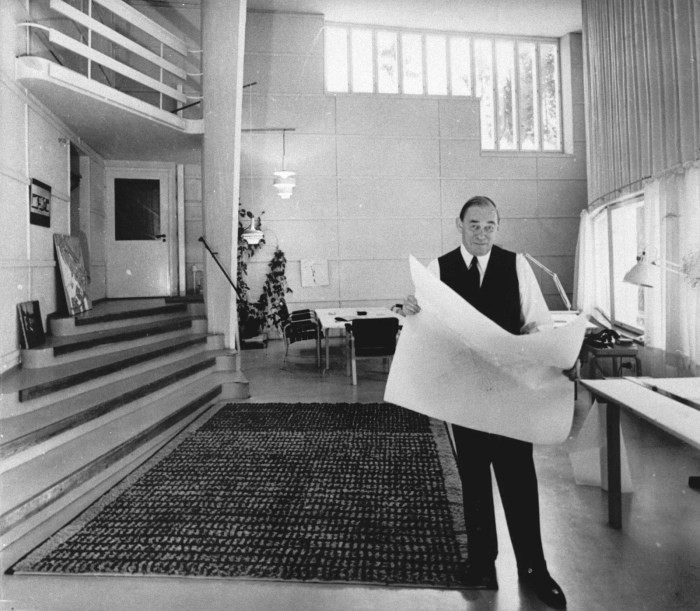Exploring Alvar Aaltos Architecture: A Fusion of Nature and Functionality
"Step into the world of Alvar Aalto architecture, where innovative design principles seamlessly blend with the beauty of nature. From functionalism to the use of natural materials, Aalto's creations stand as timeless masterpieces that continue to inspire architects and enthusiasts alike."
Overview of Alvar Aalto’s Architecture
Alvar Aalto, a Finnish architect known for his humanistic approach to design, believed in blending nature with modernist principles to create harmonious spaces that connect with people on a personal level.
Design Principles of Alvar Aalto
Alvar Aalto's design principles revolved around functionality, human scale, and organic forms. He believed in creating spaces that were not only aesthetically pleasing but also practical and comfortable for the users. Aalto's use of natural materials like wood and his attention to detail in every aspect of his designs set him apart in the world of architecture.
Integration of Nature in Aalto’s Architecture
Aalto's architecture seamlessly integrates nature into his designs by incorporating elements like natural light, vegetation, and organic forms. His buildings often feature large windows that frame views of the surrounding landscape, blurring the line between indoor and outdoor spaces. Aalto believed that architecture should work in harmony with its natural surroundings, creating a sense of balance and tranquility for the occupants.
Famous Buildings Designed by Alvar Aalto
Villa Mairea
Located in Noormarkku, Finland, Villa Mairea is a prime example of Aalto's organic architecture, featuring a combination of wood, brick, and glass that blends seamlessly with the surrounding forest.
Finlandia Hall
Situated in Helsinki, Finland, Finlandia Hall is a concert and congress venue designed by Aalto, showcasing his signature use of white marble and copper details that reflect the natural light.
Baker House
Part of the Massachusetts Institute of Technology campus in Cambridge, USA, Baker House is a dormitory designed by Aalto, characterized by its undulating brick facade that mimics the nearby Charles River.
Influence of Nature on Alvar Aalto’s Architecture

Alvar Aalto, known for his human-centric approach to architecture, was greatly influenced by nature in his design aesthetic.
Use of Natural Materials
Aalto had a deep appreciation for the use of natural materials in his buildings. He often incorporated materials such as wood, stone, and brick into his designs, blending the structures seamlessly with their natural surroundings.
Incorporation of Natural Light
Natural light played a crucial role in Aalto's architectural designs. He carefully considered the placement of windows, skylights, and other openings to maximize the entry of natural light into his buildings. This not only created a sense of connection to the outdoors but also enhanced the overall experience of the spaces he created.
Functionalism in Alvar Aalto’s Architecture

Functionalism in architecture is a design principle that emphasizes the functionality of a building or structure above all else. It focuses on meeting the practical needs of the occupants while still ensuring an aesthetically pleasing design. Alvar Aalto, known for his innovative approach to architecture, embraced functionalism in his designs, creating spaces that were not only beautiful but also highly functional
This approach is evident in his use of flexible floor plans, natural light, and integration of nature into his buildings. Aalto believed that architecture should enhance the quality of life for its inhabitants, and this belief is reflected in his functionalist designs.
Aalto’s Functionalism in Practice
Aalto's Paimio Sanatorium, completed in 1933, is a prime example of how he applied functionalist principles in his architecture. The building was designed to prioritize the well-being of patients, with features such as large windows to let in natural light and fresh air, as well as adjustable bed frames for patient comfort.
The sanatorium's layout was carefully planned to facilitate the treatment process while creating a peaceful and welcoming environment.Another notable example is the Villa Mairea, completed in 1939. This residential home showcases Aalto's commitment to blending functionality with aesthetics. The open-plan living spaces, natural materials, and seamless connection to the surrounding landscape demonstrate how Aalto integrated nature into his designs while ensuring the space was highly functional for its inhabitants.Overall, Alvar Aalto's architectural designs exemplify the successful marriage of functionality and aesthetics.
His innovative approach to functionalism has left a lasting impact on the world of architecture, inspiring future generations to prioritize both the practical and the beautiful in their designs.
Aalto’s Innovative Use of Materials
Alvar Aalto was known for his innovative use of materials in his architectural designs, particularly wood, brick, and glass. His choice of materials played a crucial role in shaping the overall aesthetic and functionality of his buildings.Aalto's preference for using wood in his designs stemmed from his deep connection to nature and his belief in creating harmonious spaces that blend with the environment.
Wood not only added warmth and texture to his buildings but also allowed for unique sculptural forms to be created. One notable example of Aalto's use of wood is the Paimio Sanatorium in Finland, where the interior spaces are filled with curved wooden surfaces that create a sense of tranquility and serenity.Brick was another material that Aalto utilized in a creative way, often incorporating it into his designs to add a sense of weight and solidity.
The Säynätsalo Town Hall is a striking example of Aalto's use of brick, where the material is used to create a bold and imposing facade that contrasts with the surrounding landscape.Lastly, Aalto was a pioneer in using glass in innovative ways, such as in the design of the Finlandia Hall in Helsinki.
Here, large expanses of glass were used to bring in natural light and create a seamless connection between the interior and exterior spaces. The transparency of the glass allowed visitors to feel connected to the surrounding environment, blurring the boundaries between inside and outside.Overall, Aalto's innovative use of materials not only contributed to the visual appeal of his buildings but also enhanced the functionality and experience of the spaces he created.
Final Wrap-Up
"In conclusion, Alvar Aalto's architecture transcends mere structures, embodying a harmonious relationship between nature and functionality. His visionary approach continues to shape the landscape of modern architecture, leaving a lasting legacy for generations to come."
Top FAQs
"What influenced Alvar Aalto's design aesthetic?"
"Aalto's design aesthetic was heavily influenced by nature, which he seamlessly integrated into his architectural creations."
"How did Alvar Aalto prioritize functionality in his designs?"
"Aalto's designs prioritize functionality by ensuring that every element serves a purpose while maintaining aesthetic appeal."
"Can you provide examples of famous buildings designed by Alvar Aalto?"
"Some famous buildings designed by Alvar Aalto include the Finlandia Hall in Helsinki and the Paimio Sanatorium in Finland."




